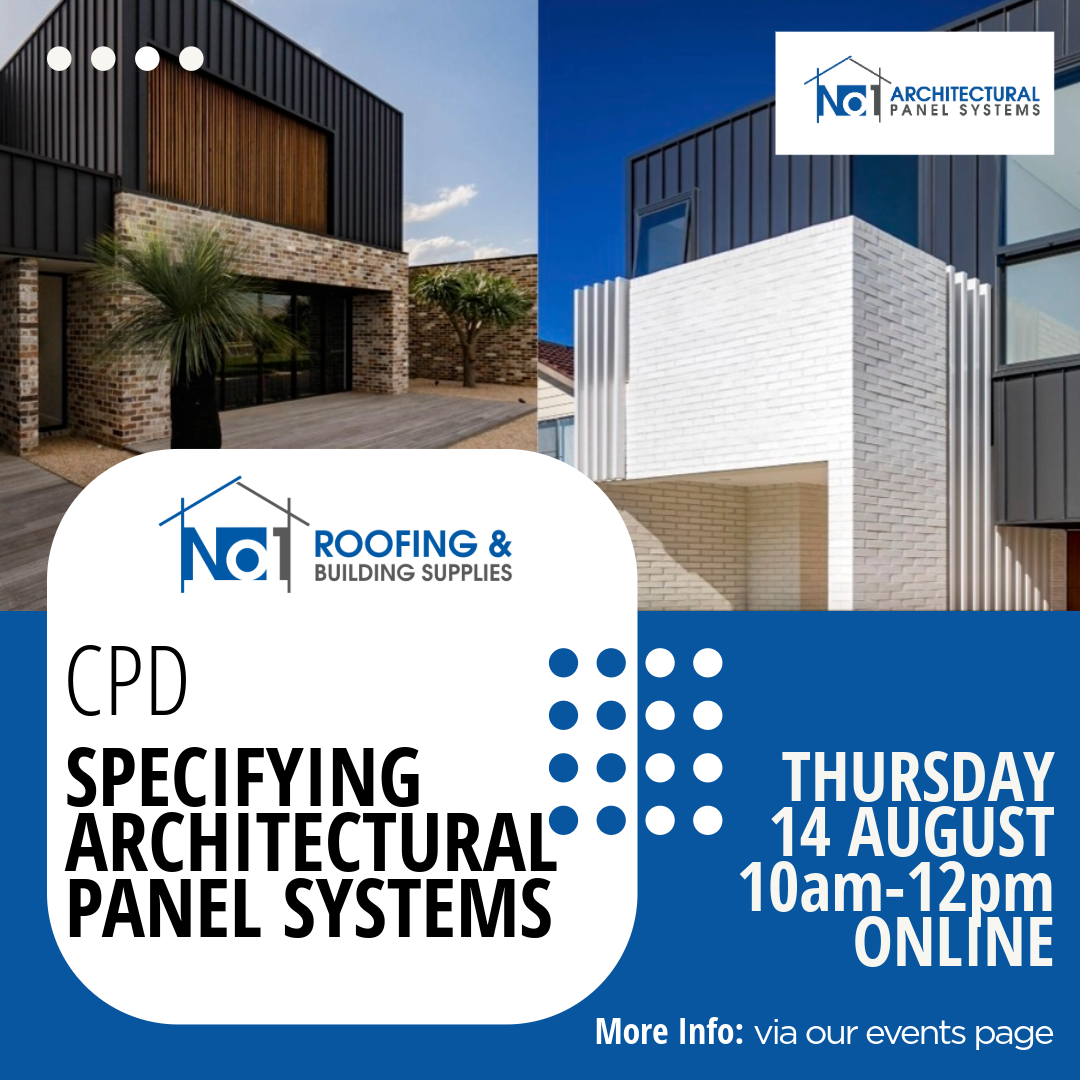This presentation, Specifying Architectural Panel Systems, provides architects and specifiers with essential guidance on selecting and detailing metal cladding systems. It covers best practices for writing clear and comprehensive specifications, including material selection, finishes, system components, and compliance with Australian Standards. The session introduces No.1 Roofing’s full range of architectural and standard panel systems—such as Snap-Line45®, Genesis™ Standing Seam, UrbanE™ Nailstrip, and more—highlighting their unique features, installation requirements, and suitable applications. Attendees also gain insights into typical wall and roof build-ups, ventilation strategies, and the importance of project-specific detailing to ensure performance and compliance.
Presenter:
Marcio Da Silva is the General Manager of Architectural Specifications at No.1 Roofing & Building Supplies, where he supports architects, designers, and specifiers in selecting the right metals and architectural panels for their projects. With a bachelor’s degree in Architecture and Urban Planning from the Federal University of Paraná in Brazil and nearly two decades of experience in the Australian construction industry, Marcio brings deep technical knowledge and a collaborative approach to every specification. His career spans roles in design, regional and national sales leadership, and factory management, giving him a comprehensive understanding of both the creative and commercial sides of architectural building solutions.
_
This CPD session aligns with the following AACA National Standard of Competency for Architects (NSCA) units:
PROJECT INITIATION AND CONCEPTUAL DESIGN
PC 18 Be able to apply creative imagination, design precedents, research, emergent knowledge and critical evaluation in formulating and refining concept design options, including the exploration of three-dimensional form and spatial quality.
PC 24 Be able to prepare and analyse project development options in response to a project brief – its objectives, budget, user intent and built purpose, risk and timeframes, including environmental sustainability considerations.
PC28 Be able to draw on knowledge from building sciences and technology, environmental sciences and behavioural and social sciences as part of preliminary design research and when developing the conceptual design to optimise the performance of the project.
PC46 Be able to produce project documentation that meets the requirements of the contract and procurement process and complies with regulatory controls, building standards and codes, and conditions of construction and planning approvals.
DETAILED DESIGN AND CONSTRUCTION DOCUMENTATION
PC 39 Understand how the integration of material selection, structural and construction systems impacts on design outcomes.



